I had fun last week helping my daughter add the finishing touches to her beautiful Scandinavian-style home, full of light woods, pops of green, and lots of plants!
A Visit to my Daughter’s New Home
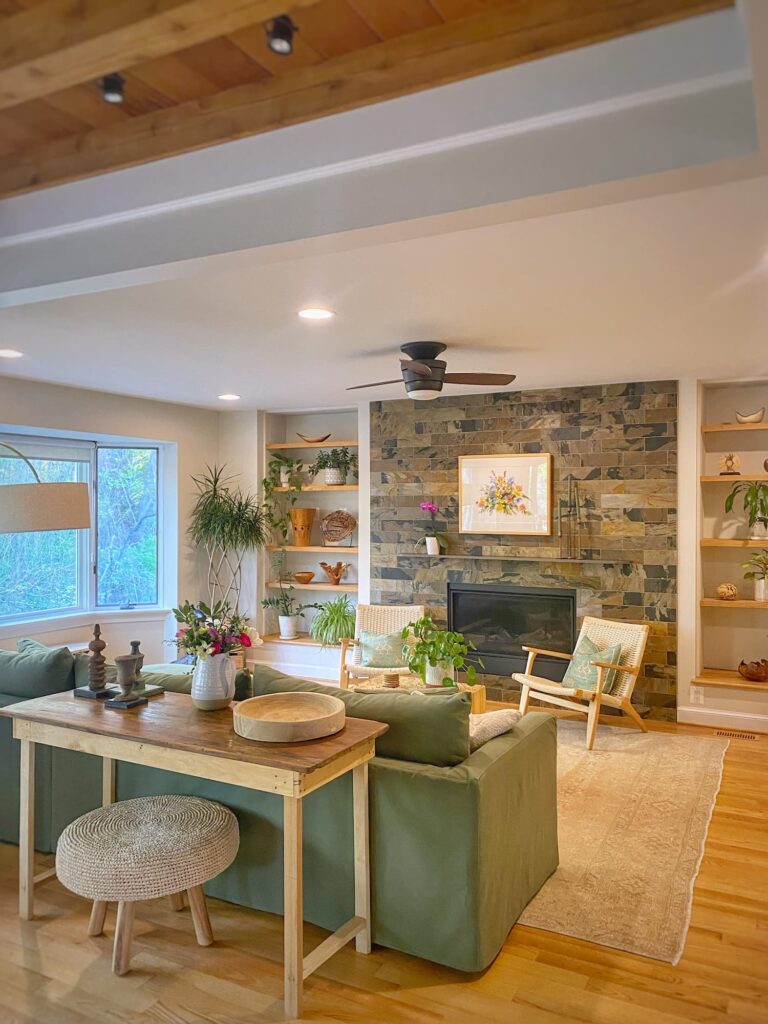
My daughter Zoë and her husband Sam recently moved into a new home!
They had outgrown their condo in the city. It was time for a home in the suburbs!
I spent the past week with them, enjoying time with my granddaughter Poppy and helping put some finishing touches on the new place.
Advising on furniture placement.
Hanging pictures and a breadboard gallery wall.
Painting the powder room.
And searching with Zoë at an antiques store for a few furniture pieces and accessories.
Today here on the blog, I am giving you a quick tour of Zoë’s and Sam’s main living space — kitchen, dining area, and living room.
Plus some of the fun things we did, including Poppy’s 2nd birthday party!
Let’s have a look around!
Zoë’s and Sam’s Style
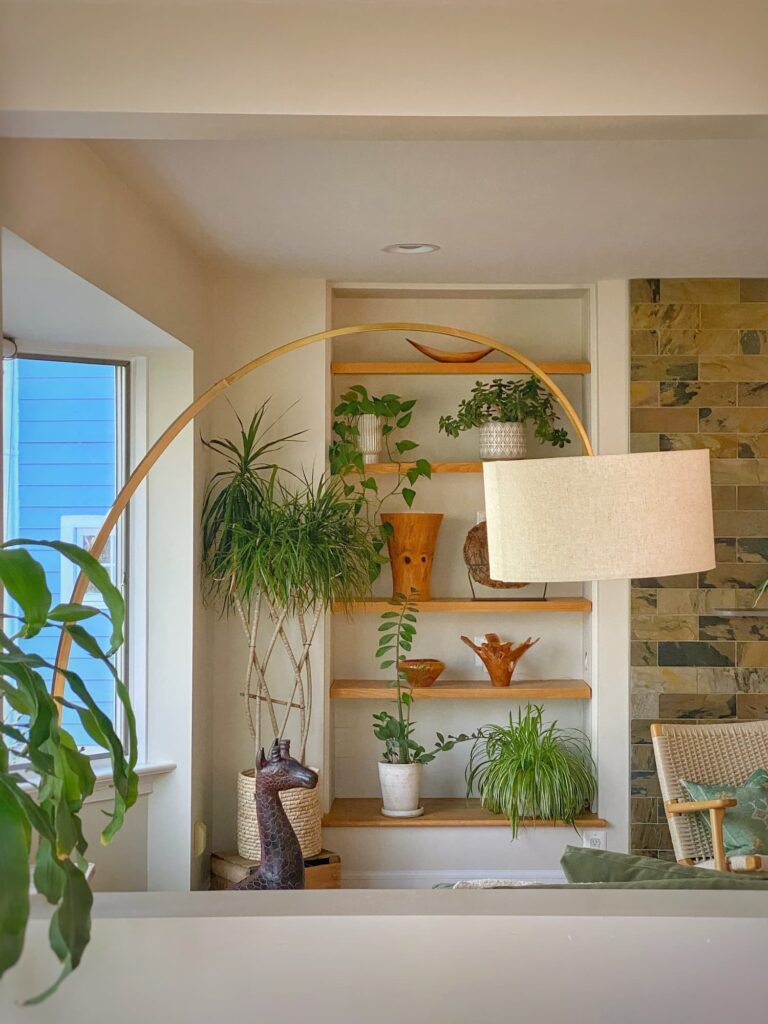
Let me start by saying that Zoë and Sam have great style. And the home they bought suits them perfectly.
The new neighborhood is full of charming cottages — with a few modern places mixed in to keep things interesting.
Their home was recently renovated, with a bright and airy open floor plan, beautiful gourmet kitchen, stone tile fireplace flanked by floor-to-ceiling built-in shelves, and big windows looking out on wooded park land.
They moved all the furniture from their condo, but since the house is much bigger, they have needed to make a few purchases. I had fun helping Zoë source some new-to-her pieces!
Scandinavian Style
I would best describe Zoë’s style as Scandinavian.
What exactly is the popular “Scandi” style?
Think neutral tones, with pops of colors that reflect nature.
Light woods such as oak, pine, and birch.
Clean lines and simplicity.
Open and airy spaces.
Lots of natural light.
And minimal accessories.
Scandinavian style is all about creating a space that feels comfortable, light, and efficient, with a strong connection to nature and a focus on simplicity.
The Living Room
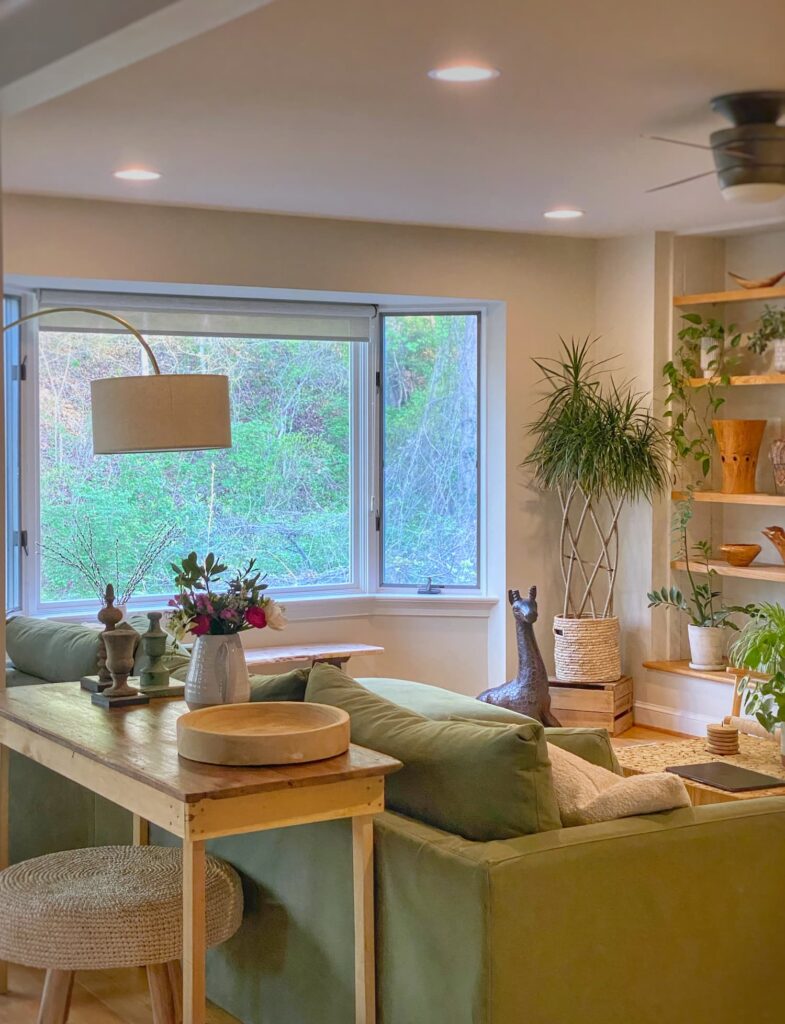
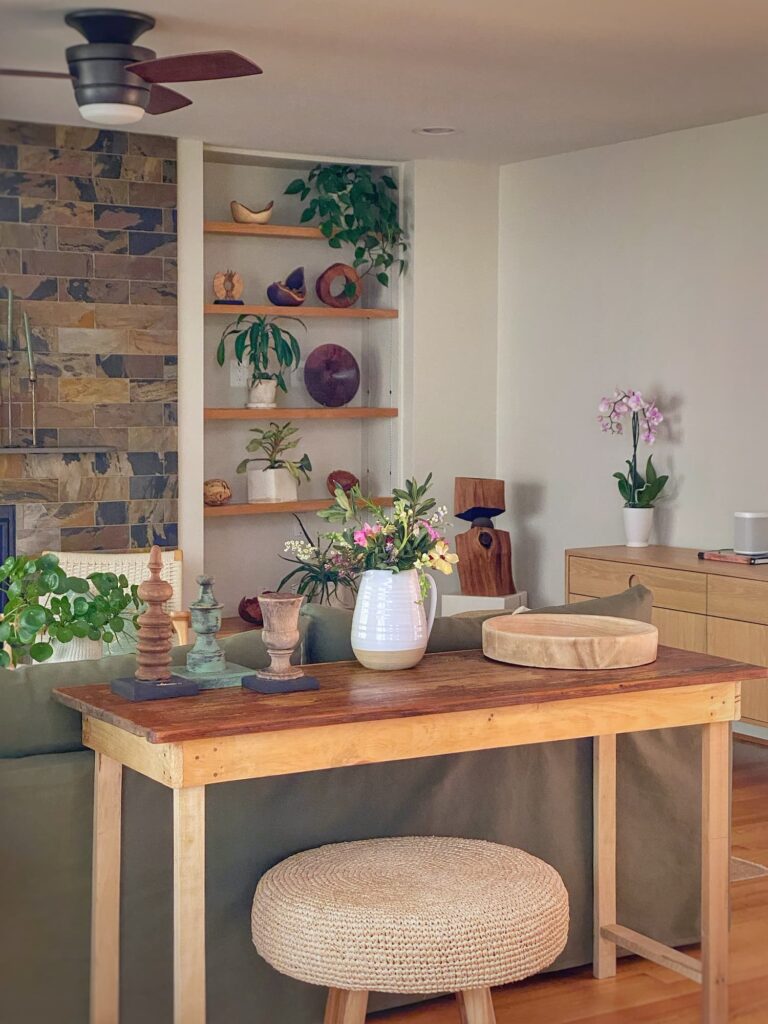
The living room is a great example of Zoë and Sam’s personal take on this Scandinavian style.
They decorated it with a mix of things from their condo, new purchases, a few vintage pieces, family artwork and collections. And lots of houseplants!
From their condo:
- Two low-slung Hans-Wegner-style wood arm chairs with a woven rope back and seat.
- A unique coffee table made from teakwood branches
- Large round foot stools with woven rattan tops
- An arc-style floor lamp
- A collection of carved wooden bowls, gifts from Sam’s grandparents.
- Sam has a green thumb, and their home is filled with plants!
- A water color done by Sam’s grandmother.
New purchases:
- A Crate and Barrel sectional slipcovered in green cotton.
- A clean-lined light wood sideboard from Article.
- A vintage Turkish rug purchased through Etsy.
Lucketts Store finds:
- A console table made from an old tabletop and a base of thin unfinished boards nailed together. I love the contrast between the old top, with its rich patina, and the rustic simplicity of the base.
- A bench fashioned from sturdy old legs painted a dark brown, and a live-edge unfinished top. Again, the mix of old and new, traditional and contemporary, refined and rustic is what tickles my fancy!
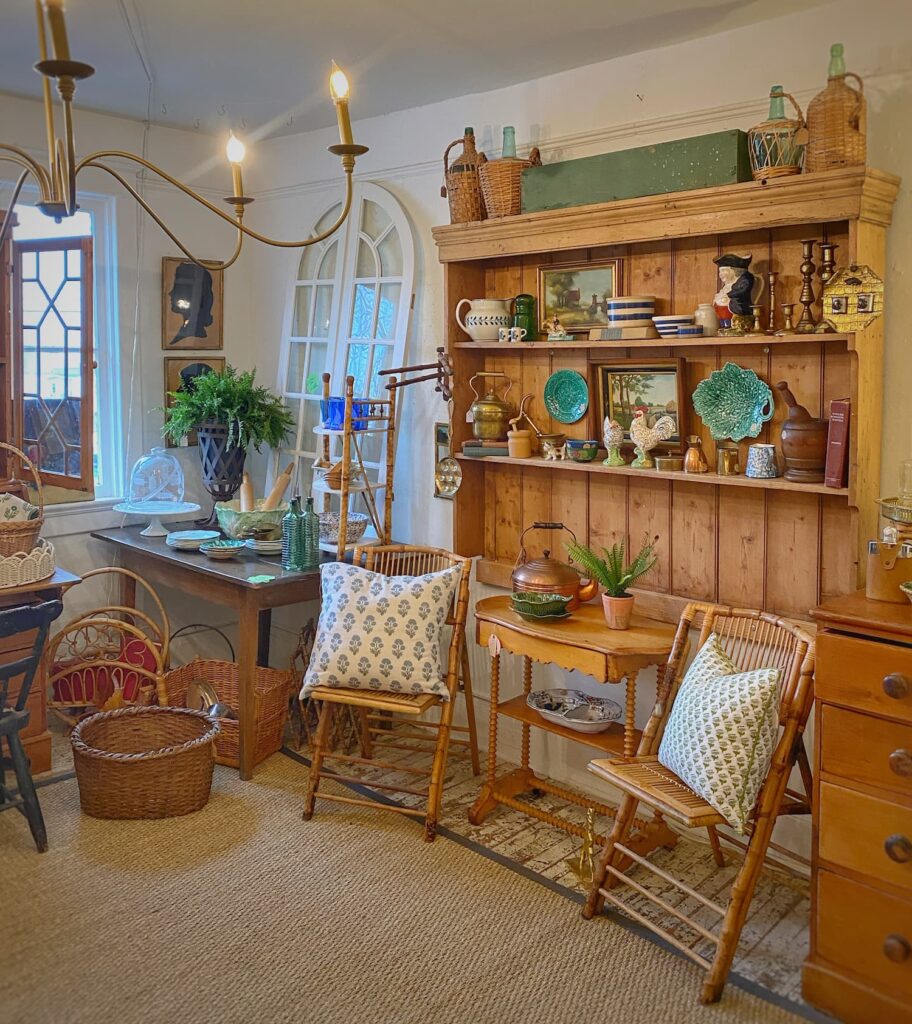
Lucketts Store
With three floors chock-full of unique antique and one-of-a-kind “vintage hip” furniture and accessories, Lucketts Store is a great one-stop shopping destination!
The store is located near Leesburg, VA. Additionally, twice a year, in the Fall and Spring, they host a huge Vintage Market at the Clarke County Fairgrounds in Berryville, VA.
These events are worth a trip, even from afar!
You can read about my experience at the Fall Vintage Market in my blog post A Vintage Hip Day at the Fall Lucketts Market.
Pulling It All Together
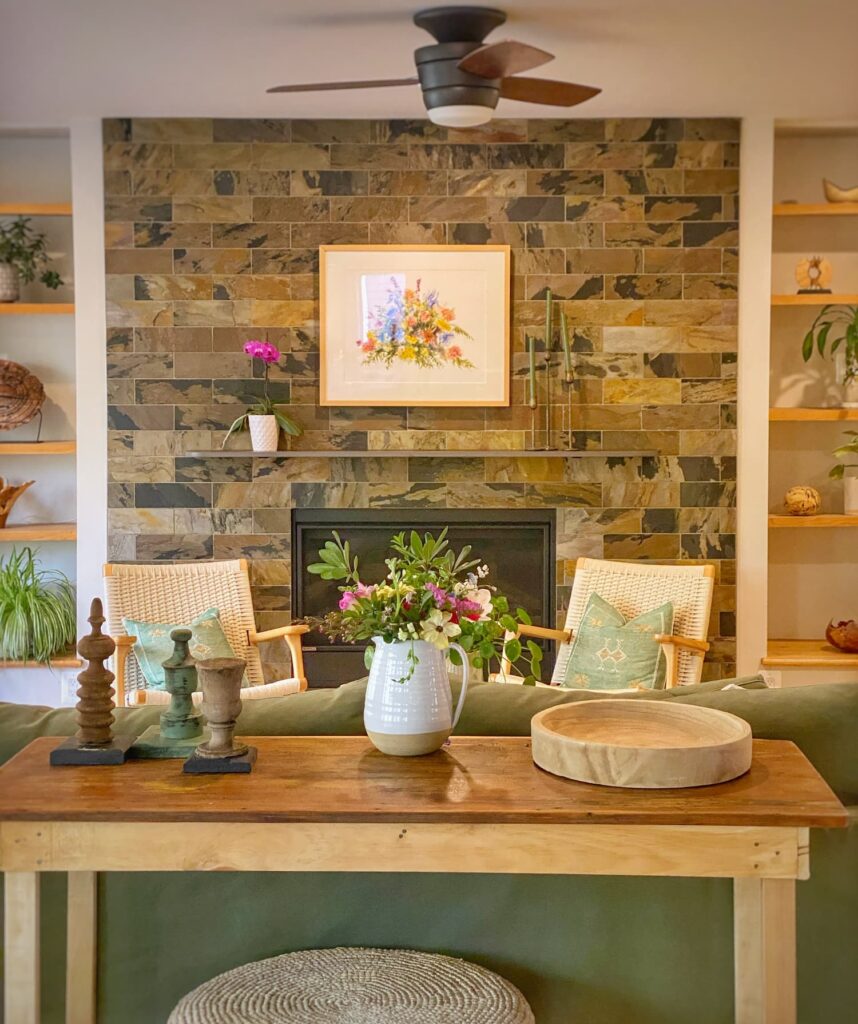
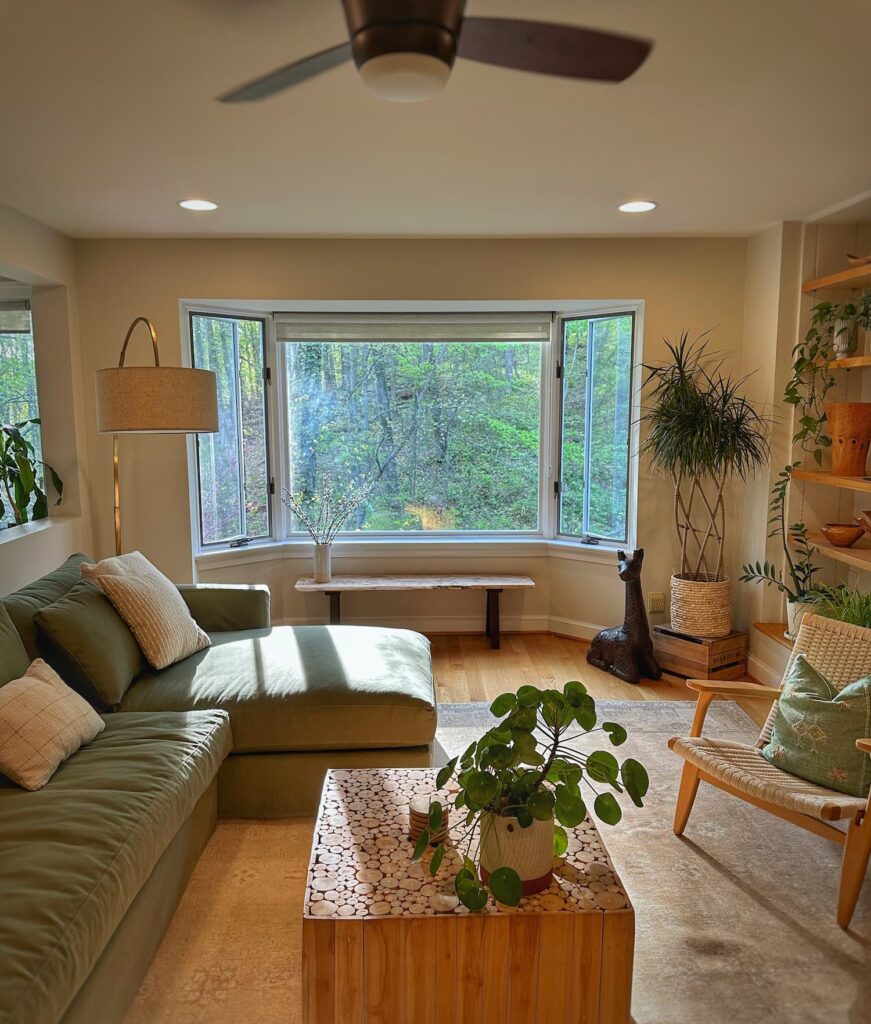
With a solid vision and so many wonderful pieces, the living room came together easily.
Sam had already done a great job styling the shelves with plants and their collection of wooden bowls.
And I was able to figure out a way to hang the beautiful watercolor painting on the slate tile above the mantel. Three candlesticks from Lucketts were all the decor needed to finish off that focal wall.
I reconfigured the space a bit — sliding the sectional over and back, and moving the two chairs to either side of the fireplace. With the coffee table in between the chairs and sectional, it now makes for a perfect conversation area.
We placed the bench from Lucketts in front of the window (where the chairs were originally).
And the new-old console table adds some interest to the back of the sectional, which is the view from the kitchen. A small wicker chest that was my mom’s holds toys under the table. (The photos for this post were taken before we moved this down from the bedroom. ) A few unique accessories from Lucketts are all that are needed on the table.
The light woods keep things bright and airy. While pops of green add warmth and speak to the leafy view out the windows. The organic shapes of the wooden bowls, branch coffee table, and live-edge bench roots the space in nature. And the quirky sofa table adds depth and a layer of interest to the space, while remaining clean-lined like the rest of the furniture. The subtle pattern of the vintage neutral wool rug grounds the area with softness.
The room is fresh, but also warm and welcoming. I love it all!
The Kitchen and Dining Area
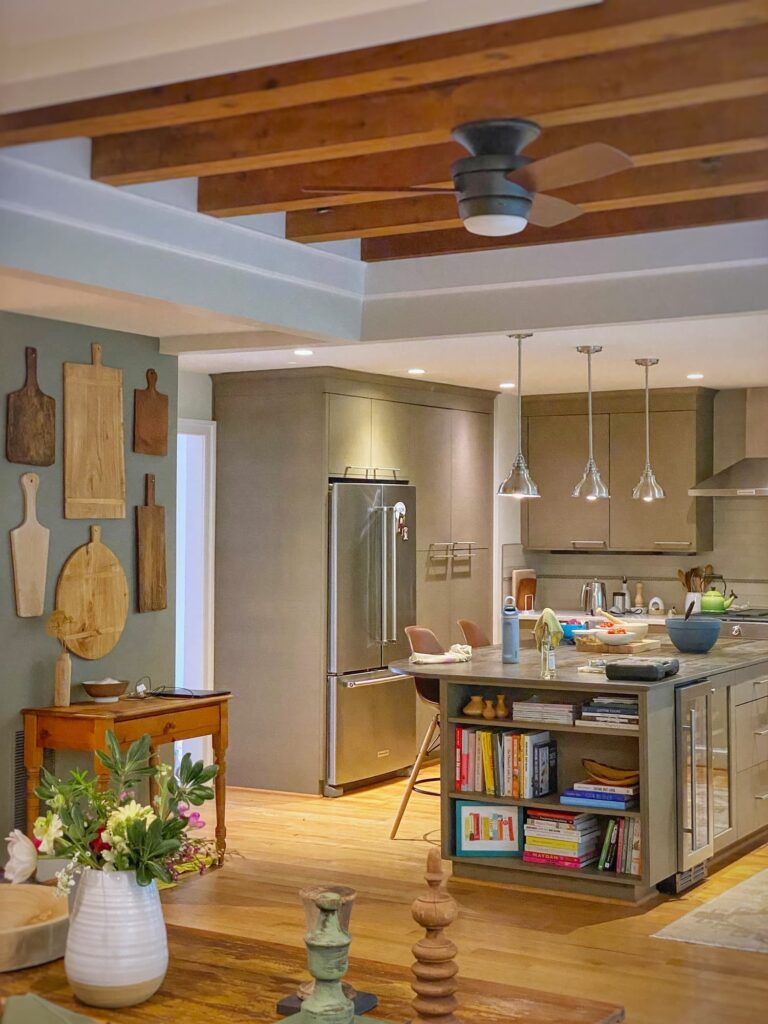
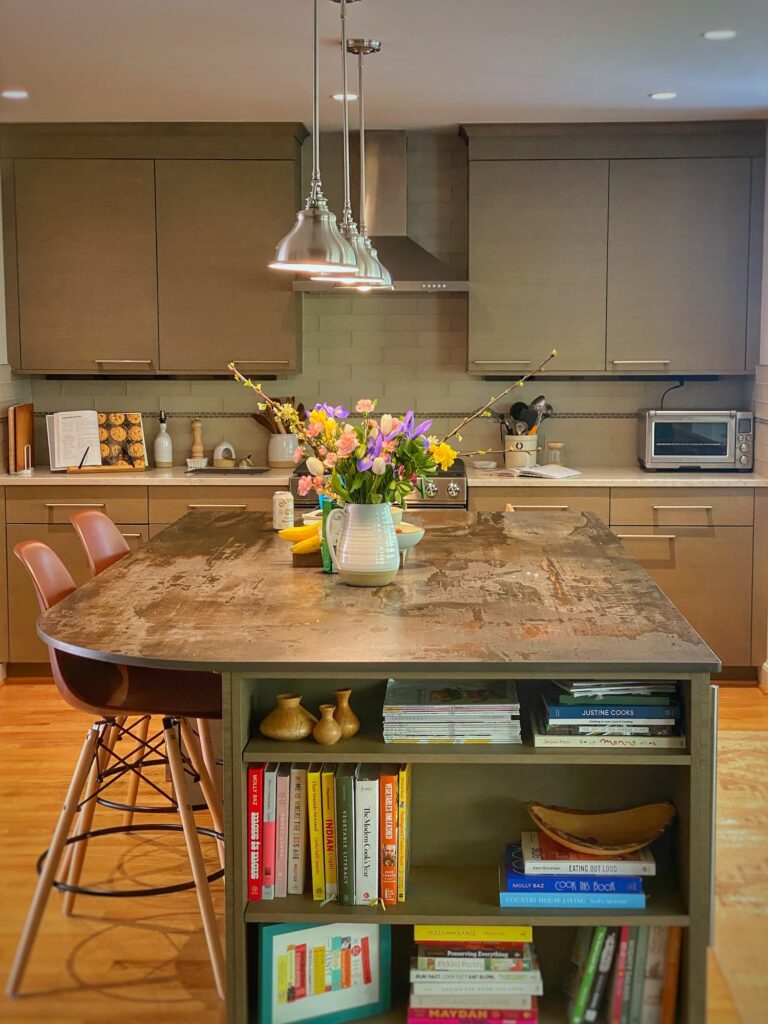
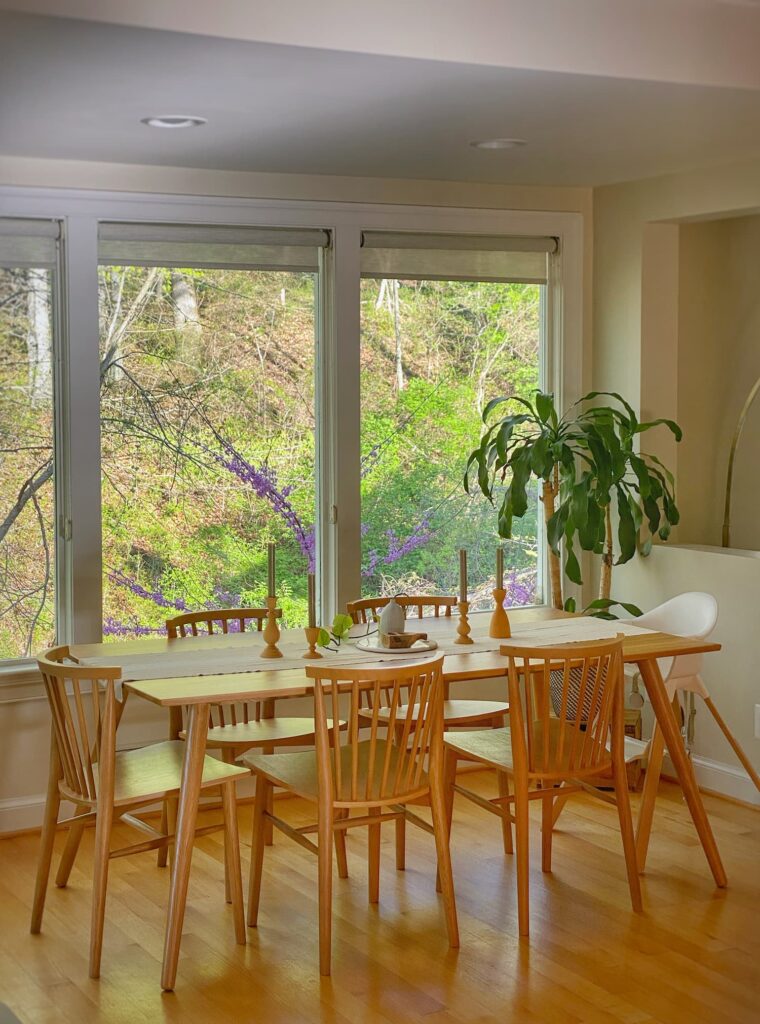
Zoë loves to cook, and her new kitchen is the perfect spot for her to whip up delicious homemade meals.
The kitchen is huge, with plenty of both storage and counter space.
It has beautiful taupe colored custom wood cabinetry, with light quartz countertops on the perimeter and Silestone that mimics the slate tile fireplace on the large island.
Big windows on the sink wall bring in light and open to the wooded view.
All Zoë added was a vintage wool Turkish runner and a pair of sleek counter stools — plastic for easy Poppy cleanup!
One of my jobs during my visit was to hang a gallery wall of bread boards on a small feature wall as you enter the kitchen. These boards previously graced the dining area in their condo. I love the handmade warmth the boards lend to the modern kitchen.
The dining table and chairs, are tucked into a window-filled nook between the kitchen and living room. Also pieces from the Canadian company Article, their simple lines and light oak wood have that perfect Scandi look!
There is also a separate formal dining area that is currently empty, and serves for now as a fun play space for Poppy.
Powder Room
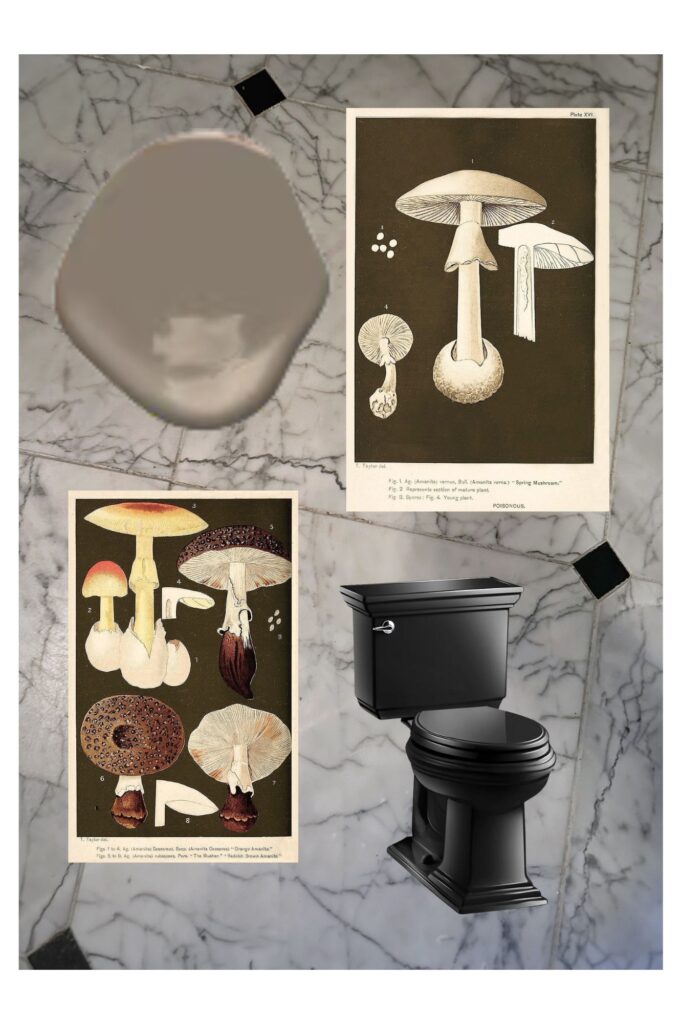
The tiny downstairs powder room was definitely a design challenge for me. And certainly different from the style of the rest of the house.
The black (!!) toilet and countertop and elegant marble tile floor are bossy design elements I have never worked with before. Plus, the walls have a stucco-like finish and were painted a nondescript light beige.
I was toying with the idea of painting the walls green to tie in with other rooms.
But then Zoë and I were inspired by a vintage mushroom print we saw at Lucketts.
And when she said she was ready to embrace a dark moody bathroom, I was all in!
Off I went to the paint store again for samples. The winner, appropriately, was Porcini by Benjamin Moore — a warm not-quite-gray not-quite brown color. Which just happens to be an almost perfect match with the kitchen cabinets. Not that anyone is going to actually notice, but I love how it subliminally ties this previously out-of-place little space to the rest of the house.
And, unlike a green, as I was originally thinking, the dark color (it reads much darker in the windowless space) sort of absorbs the black toilet, instead of making it pop.
Zoë ordered the two reproduction vintage mushroom prints pictured on the board above in a poster size. With simple thin black frames from Amazon, I think they will pull this space together beautifully.
And I absolutely love that this little bathroom is such a fun surprise when you open the door. But it still relates to the rest of the house.
Mission accomplished!
Shop The House
For your convenience, I am sharing shopping links to the exact or items similar to those in Zoë and Sam’s house. If you purchase through the LTK links (the pictures), I will receive a small commission, at no added expense to you.
Thank you for supporting my blog!
Museum Outlets:
Article:
Adel 71″ Sideboard – White Oak
Last Week Into Next
Away

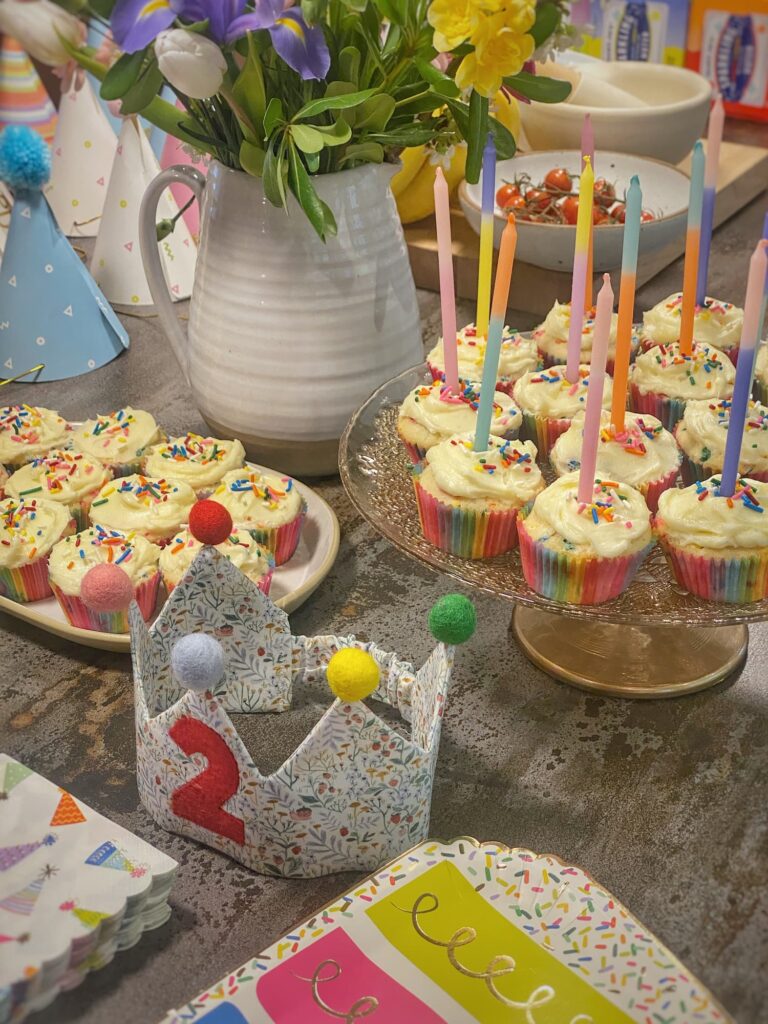
Sorry I missed you last week! I was hoping to get this post out while I was away, but it was a busy week!
In addition to all the house projects, Zoë and I went out for a delicious dinner.
We also took Poppy to see a production at a local children’s theater. She was completely mesmerized by it all!
And of course there was plenty of time spent rolling things across the floor with Poppy (her favorite occupation these days). Looking at books and moving bunny sunglasses from my eyes to my head and back to my eyes over and over and over again. Cooking with Zo. Runs to the hardware store. A few Peloton workouts and some plain old “hangouts”.
Plus, Poppy’s birthday party! As a toddler is wont, she refused to wear the birthday crown I sewed for her, exclaiming “NO HAT!” every time we tried to place it on her head. Hopefully, at the least, it will be a keepsake for her or her parents. A remembrance of when she turned defiantly wonderfully 2.
We made Molly Yeh’s homemade “funfetti” cupcakes, prompting us to go all out on the rainbow theme!
Happy birthday, sweet Pops!
Home
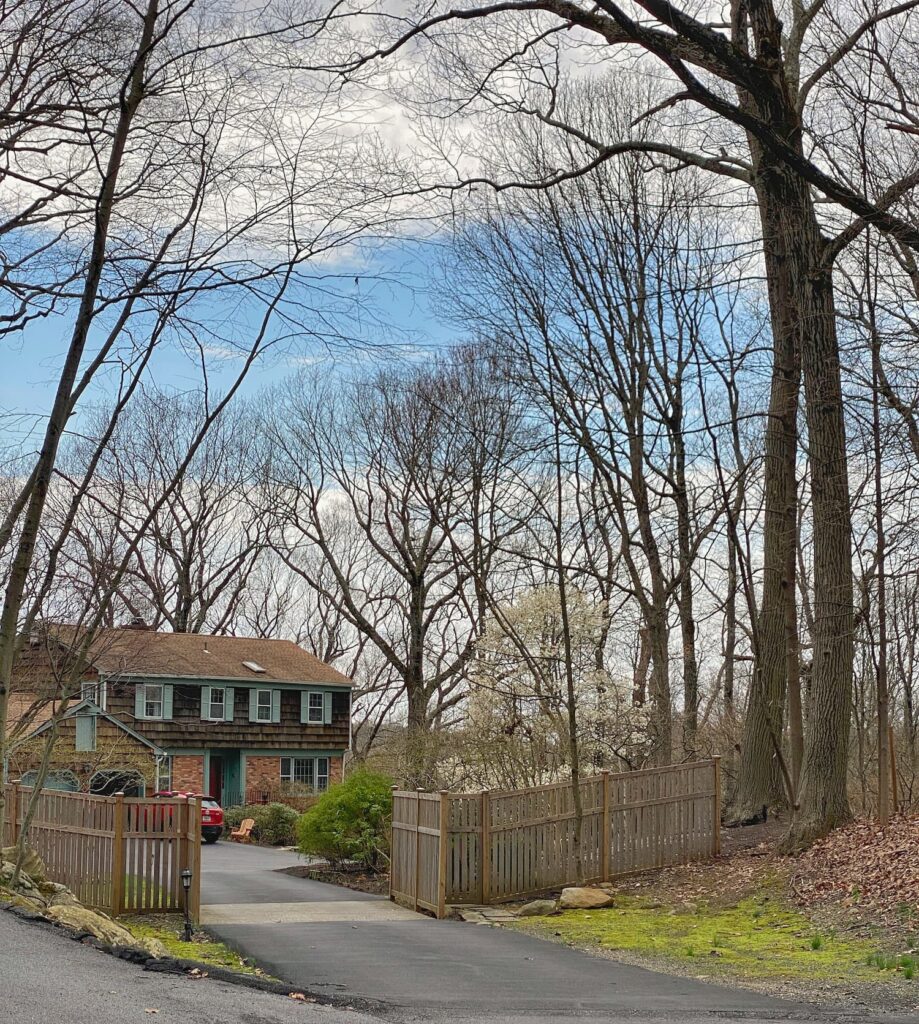
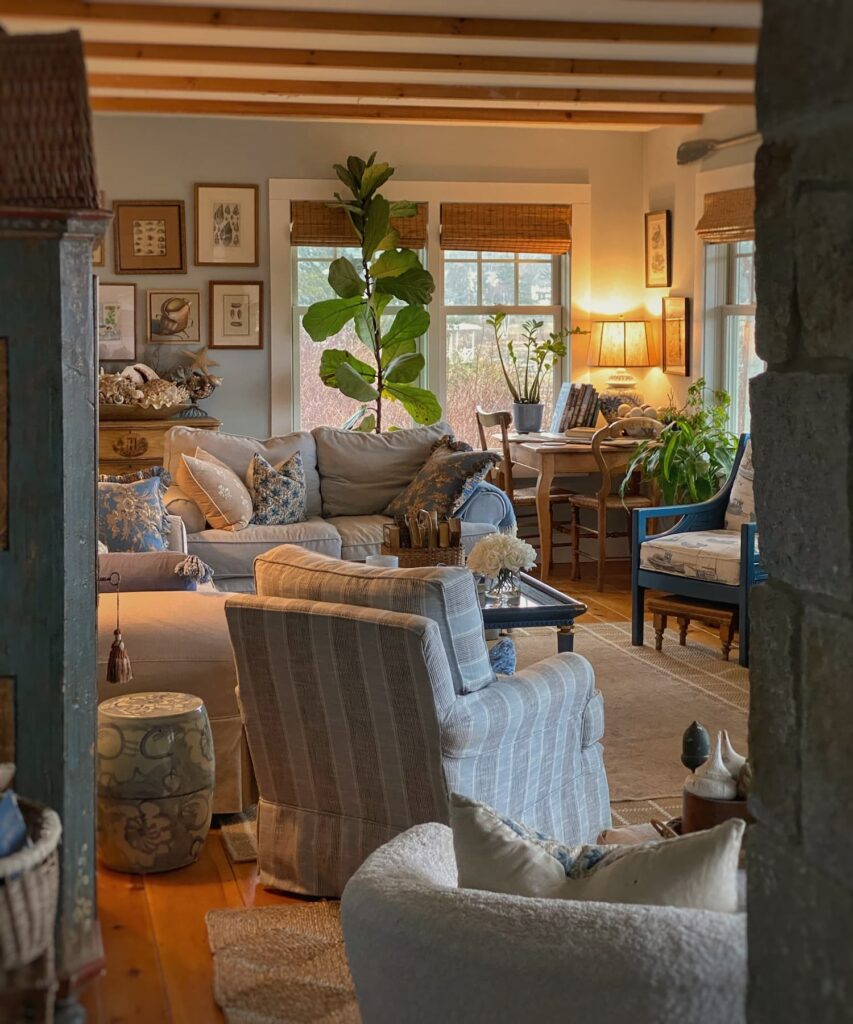

After saying a sad farewell, Maddie, Cisco, and I buckled in for the long car ride home. We broke up the trip with a stop in my hometown, including a visit to peer down the driveway at my childhood home. Aside from the strange car and child’s plastic basketball hoop in the driveway, it looked exactly the same. As if I could head in and find my mom waiting for me in the kitchen. It has been almost 6 years, and I still miss her every day.
I arrived home in the dark, but from the deck I could hear the sound of waves breaking and peepers singing their spring song, while watching the almost-full-moon rise over the harbor. And, oh, that fresh ocean air. This all is home to me now.
Our family has spent the week on tenterhooks, anxiously checking our phones each morning and whenever we hear a ding. Leah’s due date is Sunday, so the next time you hear from me I should have happy news!
Happy Easter to those who celebrate!
And may we all feel the hope of rebirth and renewal that accompanies spring!
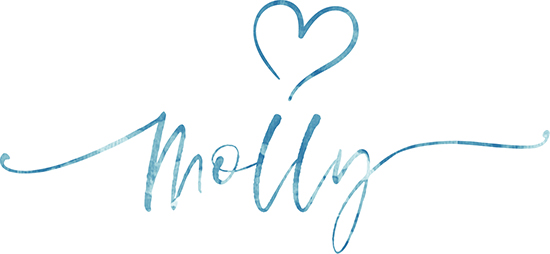

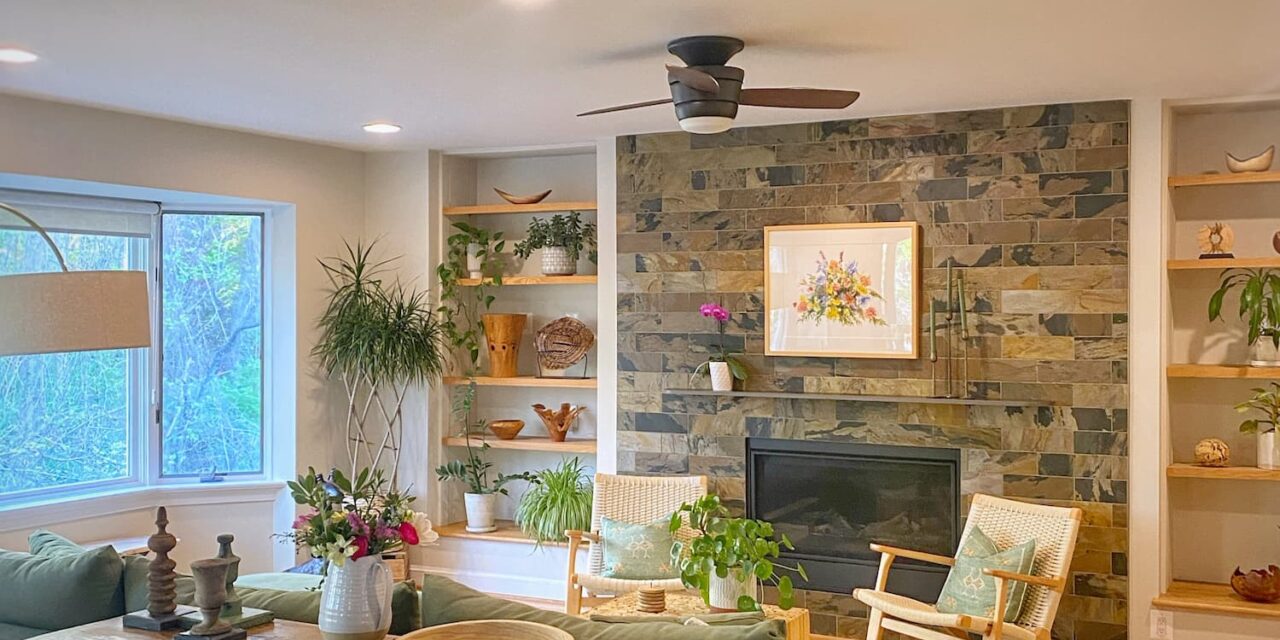

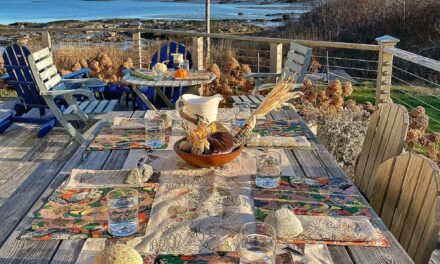

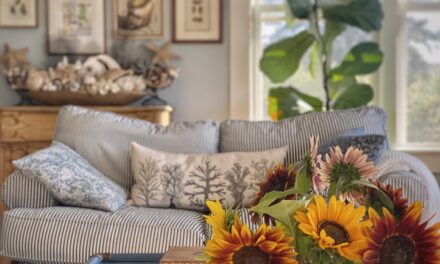
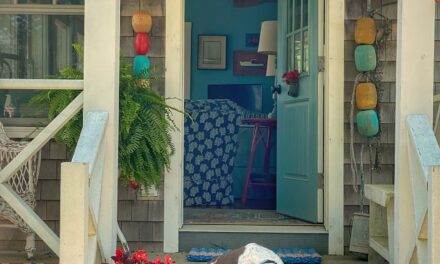
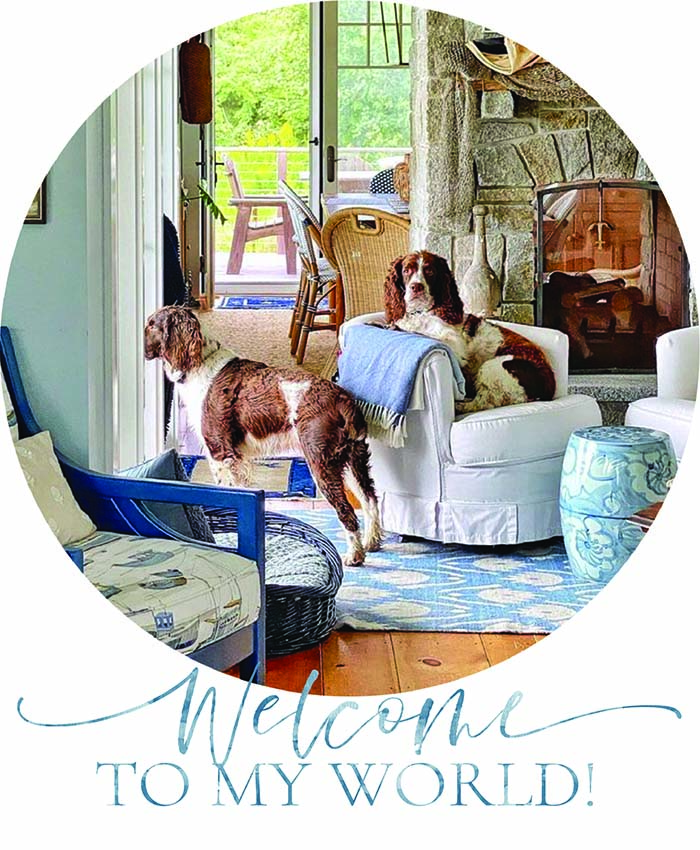
Hi Molly,
I loved seeing your daughter’s home and hearing about your fun trip. Absolutely love the scandi style and the porcini wall color. Beautiful!
Danielle xx
Hi Danielle! I had such a fun week with my daughter and I love their new home! I didn’t share the built-in unit in their bedroom which was a bear to paint. It was definitely a case of putting lipstick on a pig — one of the few things original to the home. But it looks much better than it did. And yes, the Porcini color is a good one!
Such a lovely home! I adore Scandi style.
Hi Holly — I do too! So fresh, clean, and natural!
I love your posts….
Hi Ann — I am so happy you enjoy my posts! It can sometimes feel like I am writing into a void, so thank you for reaching out!
So happy to see you back! It just doesn’t feel like Saturday without reading your blog. What a jam-packed week you had. I’m always reminded I’m not a young thing anymore after spending a week with the grands. I just tell myself I can rest when I get home. I love Zoe and Sam’s new home and their Scandinavian style. What fun to shop at Lucketts. I also love your childhood home. I’m glad it remains the same as when you lived there. My parents would roll over in their graves if they could see what has been done to their home they worked so hard to develop beautiful landscaping and curb appeal. Oh well…time marches on. Before you know it you’ll be hosting the throng of visitors you get each summer season. Baby watch…. nerve wracking but so fun.
Hi Julie — Sorry I missed a Saturday! I was just busy at work and also enjoying down time with Zoë, Sam, and Poppy! Lucketts was so fun and we had great luck there! We didn’t have the “baby watch” with the first two — Jamie came early and Poppy was an early induction. I thought for sure Baby Girl would come early, but her due date was yesterday and we are still waiting. Soon, I hope!
Your daughter’s house is darling!
Thanks, Cindy! I love it. I am so happy for them!
Molly, So fun to see Zoë’s beautiful home. I love the light, the views and the mix of greens. You two found some wonderful things at the vintage store too. How nice you were there for Poppy’s birthday. I am sure she will love that crown as she gets older!! Will you share a photo of the finished powder room? It sounds pretty!
Keeping good thoughts for Leah! Such an exciting time Molly.
Have a great weekend. x Kim
Hi Kim — Yes, there is a lot going on in our family right now. My son and DIL also bought a house recently. I need to schedule a trip to Michigan to visit them. I love all the pops of green in Zoë’s home, especially with the leaves bursting forth out the big windows. It is really such a lovely view. Zoë is waiting for the mushroom artwork to come, otherwise I would have tried to take a photo of the powder room. It is a tiny tiny space, with no windows and a mirror covering most of one wall above the sink, so it might be impossible to get a good snap. And thank you — still waiting on baby news!
Oh Molly what a beautiful post. Your daughter’s home is beautiful. What a lovely home to raise a family. I smiled when you mentioned that Poppy said “No hat”.
Oh to be around a precious two year old again. Her party cupcakes and crown looked adorable. Poppy is one lucky little girl. Wishing your other daughter a safe delivery.
Hi Suzie — I am so happy you enjoyed this post. I told Zoë people would love to see her home! Poppy is at such a fun age, but “no” seems to be her favorite word. I came up one morning and she looked at me and said “No Mim!”, haha! I explained to her that usually the way we greet someone first thing is to say “Good morning!”. She, like Jamie, are pure joy, though. And we are still waiting for word on number 3… Have a lovely week!
I felt so nostalgic reading this and remembering when we were so young and had little ones and our first home. I love this sweet home and am dreaming about a space like this these days. We have lived in a 5300 sq. foot home on 2/3 of an acre lawn for over 30 years now and feeling overwhelmed. This is inspiring me to think more of a change. Clearing out all the ‘stuff’ is daunting. Little by little as the saying goes.
I am so glad this post brought back warm memories. Sounds like it is time for a new chapter with new memories to make in a new home. You can do it!
Beautiful home Molly and fun you were able to help with the decorating along with celebrating Poppy’s 2nd.Birthday. . I
love Zoe’s style may they enjoy many years of happy memories. Hopefully our weather has finally changed.
Hi Joyce — So happy you enjoyed seeing their home! I love their style and home too!
Hi Molly,
How wonderful of you to share such a sweet visit with your daughter, her husband and your granddaughter. So very lucky to be needed and be able to share your input with her new home decorated in a totally different style, than your own.
What made my heart skip a beat was you getting in the car, revisiting your childhood home, and making the trip back with your two furry friends arriving at night. I’m so glad the trip was a success, you made it home safely, and wonderful memories were made.
I love reading your blog, sharing your life with us, and seeing how similar we all are as women, moms, home owners ,decorators,, and collectors. I too have a love of blue and white everything. I lost my springer spaniel “Maggie” a few years ago.
Thanks for all you do.
Hi Beverly — Thank you for your kind words. I am so grateful my posts resonate with you. Yes, though we are all different, we also have so much in common. I think that tends to often be forgotten these days. Take good care, my blue-loving friend!
P.S. I am sorry about your sweet Maggie. Springers are the best!
Thanks for all your help pulling the house together, our house now really feels like home thanks to you!
Zo — It was my absolute pleasure to spend time with you and help pull your beautiful home together. I can’t wait to see the bedroom built-in gallery wall completed and the mushroom prints in the powder room!
Zoe and Sam’s house looks amazing and it was so fun to hear how you helped pull the furnishings together with what they had and what new pieces they got! As always your pictures are really lovely too. And what fun to be back in your stamping grounds and celebrating Poppy’s birthday. Hopefully she will try the crown at some point. Hopefully she will get lots of use out of her apron! Love the pictures of the house and nice to know it still looks the same!
Hi Amy — I love Zoë and Sam’s new place! I don’t think Poppy will ever wear the crown, but I am glad she uses the apron. You win some, you lose some. It was fun to stop by the old house. So many great memories there and it always feels like Mom.